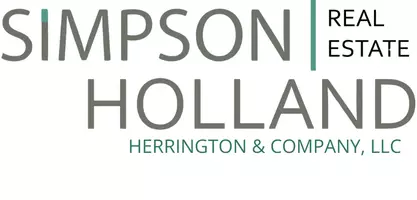4 Beds
3 Baths
3,642 SqFt
4 Beds
3 Baths
3,642 SqFt
Key Details
Property Type Single Family Home
Listing Status Pending
Purchase Type For Sale
Square Footage 3,642 sqft
Price per Sqft $205
MLS Listing ID 25-3908
Bedrooms 4
Full Baths 2
Three Quarter Bath 1
Construction Status Existing Structure
HOA Fees $321/qua
Year Built 1985
Annual Tax Amount $11,263
Lot Size 10,863 Sqft
Acres 0.25
Source Alaska Multiple Listing Service
Property Description
Location
State AK
Area 25 - Dearmoun Rd - Potter Marsh
Zoning R3SL - Multi Family Res Special Limitation
Direction New Seward South, left on Potter Creek Road, Kittiwake is near the top on the left. Note: tree branches block visibility of the sign
Interior
Interior Features Basement, CO Detector(s), Dishwasher, Disposal, Electric, Family Room, Fireplace, Pantry, Range-Downdraft, Refrigerator, Smoke Detector(s), Soaking Tub, Vaulted Ceiling(s), Washer &/Or Dryer Hookup, Window Coverings, Solid Surface Counter
Heating Forced Air, Natural Gas
Flooring Carpet
Appliance Electric Cooktop, Washer &/Or Dryer
Exterior
Exterior Feature Private Yard, Covenant/Restriction, Fire Service Area, Home Owner Assoc, Home Warranty, In City Limits, View
Parking Features Garage Door Opener, Attached, Heated, Tuck Under
Garage Spaces 3.0
Garage Description 3.0
Utilities Available Cable TV
View Inlet
Roof Type Shake
Topography Level,Sloping
Porch Deck/Patio
Building
Lot Description Landscaping, Level, Sloping
Foundation None
Lot Size Range 0.25
Construction Status Existing Structure
Schools
Elementary Schools Rabbit Creek
Middle Schools Goldenview
High Schools South Anchorage
Others
Tax ID 02020156600
Acceptable Financing AHFC, Assumable, Cash, Conventional, VA Loan, See Remarks
Listing Terms AHFC, Assumable, Cash, Conventional, VA Loan, See Remarks

"My job is to find and attract mastery-based agents to the office, protect the culture, and make sure everyone is happy! "
255 E Fireweed Ln. #102, Anchorage, AK, 99503-2031, USA






